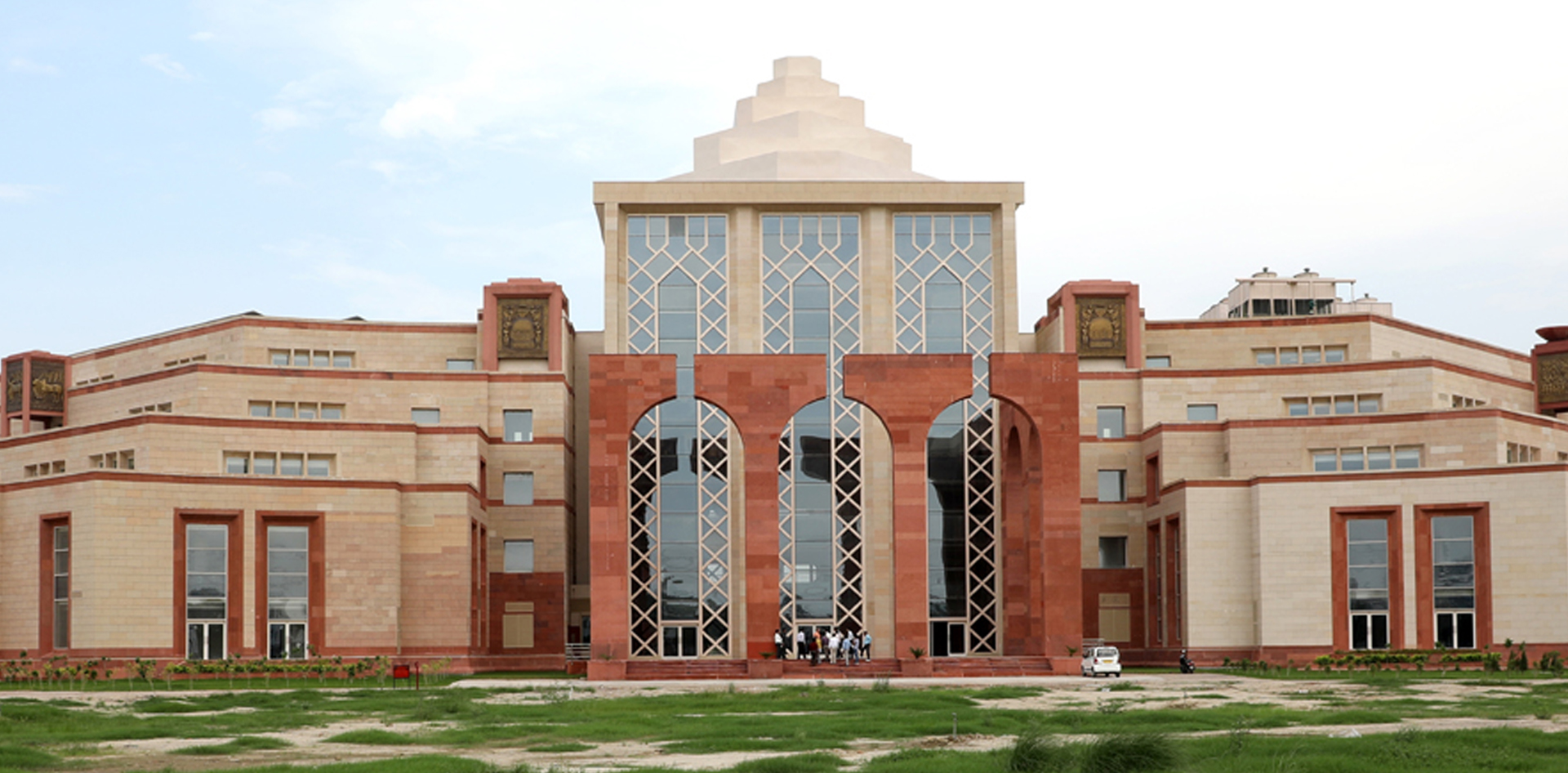Infrastructure

This twenty-five acre campus is based on the ancient principles of Vastu Shastra. It is almost square in geometry and includes a Brahmasthan in the centre. The main building has been placed on the south side.
The campus is designed on the principles of green building architecture accompanied by energy-efficient practices especially, use of solar energy, exterior lighting, rain water harvesting and zero discharge based water management strategy. Overall, the design is cost-effective and space-efficient with several safety features and universal accessibility.
Architectural features of the main building include the five-floor high main building with stepped pyramidal crown and centrally placed entrance with a grand dome and broken arches in front, the traditional Indian dancing chattris, motifs, arches and floors with geometric patterns and central skylight atrium among other features. These features establish a strong connection with archaeology by invoking the past and transporting the visitors into a themed environment steeped in history. Sandstone and quartzite were chosen as cladding materials.